There are several signs that could indicate that your roof needs attention.
- Discolored ceiling spots
- Damaged flashing
- Missing, worn, cracked and broken shingles or tiles
- Excessive algae or moss growth
- Buckling, warping, or sagging roof deck
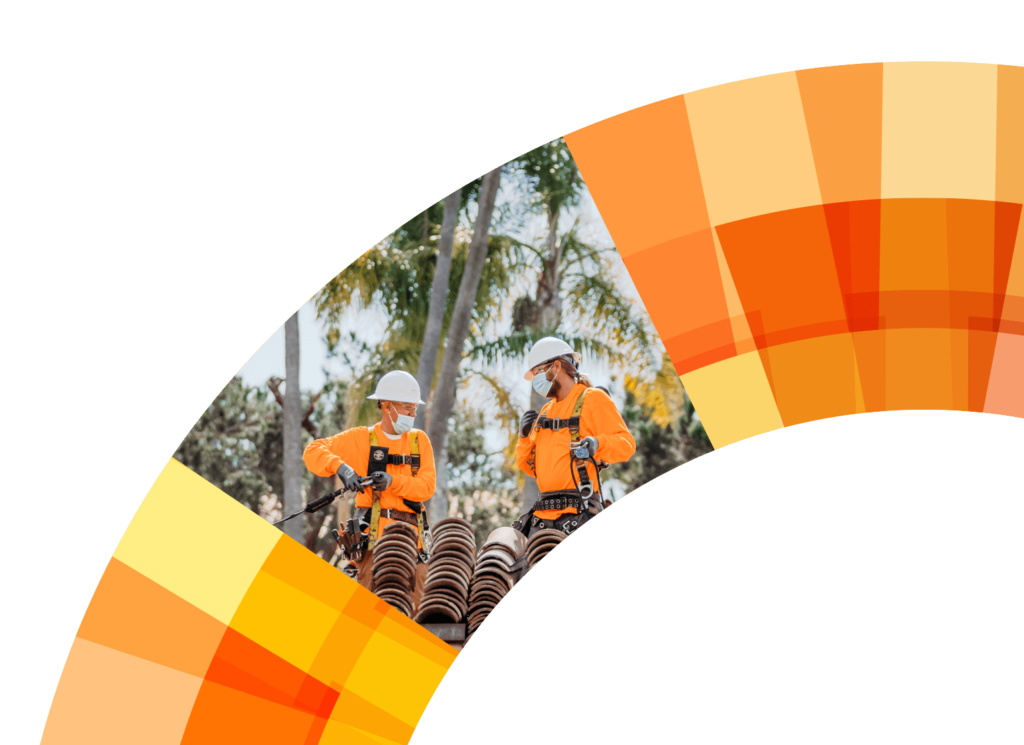

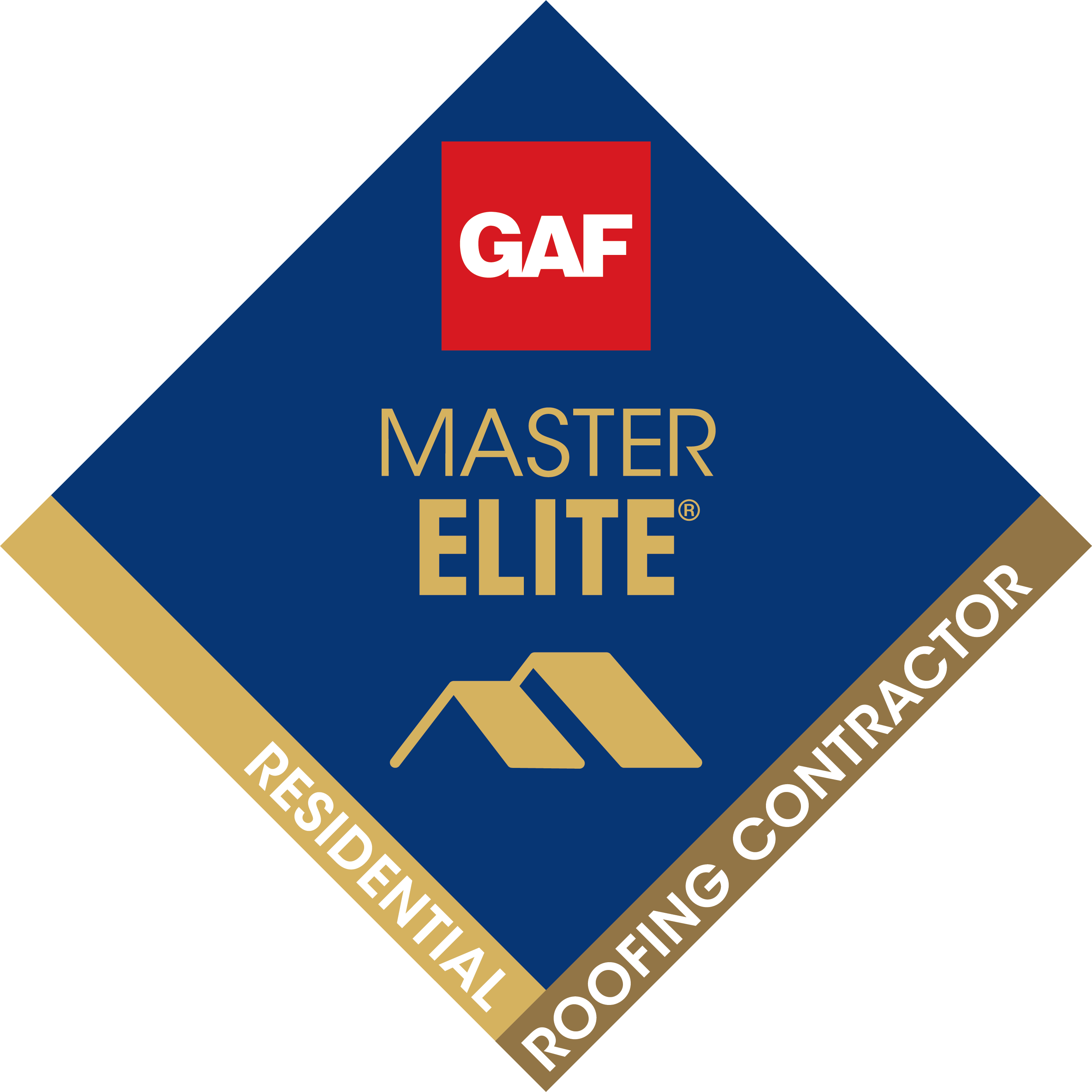


Is your roof is coming to the end of its service life? Are you unsure how much longer it will last? Don’t be taken by surprise when major leaks occur.
The average lifespan of roofs is 20 years. However, weathering, overloading, and accidents can increase the chance your roof needs repairs before that milestone. As a trusted roofing professional, Baker can help you in your time of need.
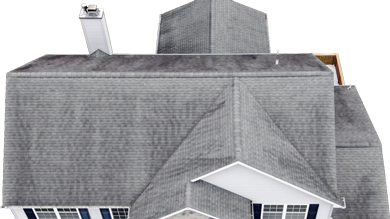
There are several signs that could indicate that your roof needs attention.
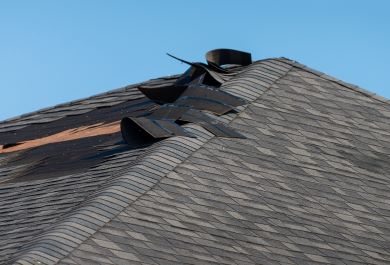
Don’t delay reaching out to Baker if you have roof damage, contact us today. Here is a list of other issues you may encounter if you delay fixing your roof.
Delaying a roof replacement doesn’t make financial sense. If you discover any of these problems, Baker Home Energy is here to get your roof back on track. Delaying can increase the cost of repairs!
All sloped roof systems have six basic components. All these components must work in harmony for your roof to be an effective and energy efficient protector of your home. A Baker roofing team member can inspect these various components to make sure they are up to the task.
Learn more about these various components:
Roofing InstallationHave you received bids from other roofing contractors that seem too good to be true? Be mindful that many smaller or fly-by-night contractor’s below-cost-bids seem attractive, but often the contractor is uninsured and may perform substandard work. Price is only one criteria when selecting a roofing partner. Consider Baker’s professionalism, experience, quality workmanship and reputation.
All sloped roof systems have six basic components:
Proper ventilation is a critical factor in roof system durability. Without it, moisture and heat buildup in an attic area can cause sheathing and rafters to rot, insulation to lose its effectiveness and shingles to buckle. Our roofing team will ensure proper attic ventilation to help prevent these issues.
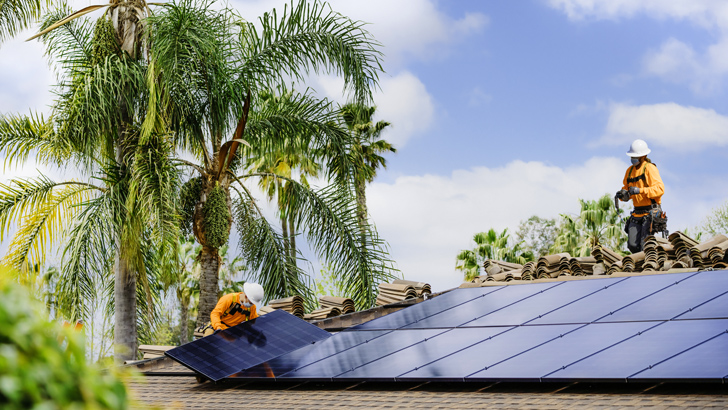
2.3 million single-family detached homes will require a roof replacement over the next decade.
However, if you also want to reduce your energy bill every month, you are not alone. Combining your roof replacement with a new solar system can add up to some serious savings. For example, financing the cost of your new roof and a solar system could cost less than your monthly electric bill.
Any additional work or material to complete the roof that would delay the completion date.
Removing Cal shake will cause excessive debris and will need to place Sheets of plastic in the attic.
Will vary if there is more than 2-layer existing Asphalt Shingles.
The surface, usually plywood or oriented strand board (OSB), to which roofing materials are applied.
Where Baker does not have direct access to the roof face where work is to be performed. Roofs higher than a standard 2 story.
A raised roof vent that allows heat to escape from the vent itself and is important to properly cool attic space.
An L-shaped galvanized metal installed along roof edges to allow water run off to drip edge clearing the eaves, fascia and siding.
The horizontal lower edge of a sloped roof.
A flat board, band or face located at a roof’s outer edge.
A sheet of synthetic or asphalt-saturated material (often called tar paper, felt or TigerPaw) used as a primary layer of protection for the roof deck.
System for classifying the fire resistances of various materials. Roofing materials are rated Class A, B or C, with Class A materials having the highest resistance to fire originating outside the structure.
Pieces of metal used to prevent the seepage of water around any intersection or projection in a roof system, such as vent pipes, chimneys, valleys, and joints at vertical walls.
Slatted devices installed in a gable or soffit (the underside of eaves) to ventilate the space below a roof deck and equalize air temperature and moisture.
Roof deck panels (4 by 8 feet) made of narrow bits of wood, installed lengthwise and crosswise in layers, and held together with a resin glue. OSB often is used as a substitute for plywood sheets.
Vents, pipes, stacks, chimneys-anything that penetrates a roof deck.
The supporting framing to which a roof deck is attached.
The vertical inclined edge of a roof over a wall.
The top edge of two intersecting sloping roof surfaces.
A ridge vent is a vent that is installed on the peak of a roof.
The boards or sheet materials that are fastened to rafters to cover a house or building.
Measured by rise in inches for each 12 inches of horizontal run: A roof with a 4-in-12 slope rises 4 inches for every foot of horizontal distance.
The common measurement for roof area. One square is 100 square feet (10 by 10 feet).
Engineered components that supplement rafters in many newer homes and buildings. Trusses are designed for specific applications and cannot be cut or altered.
The angle formed at the intersection of two sloping roof surfaces.
A material designed to restrict the passage of water vapor through a roof system or wall.